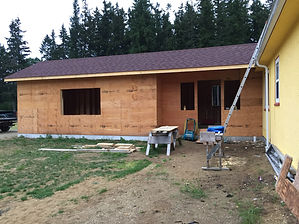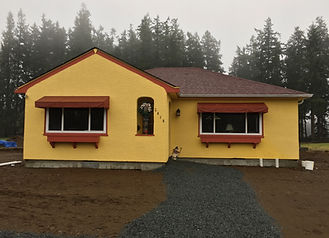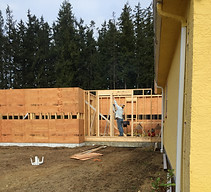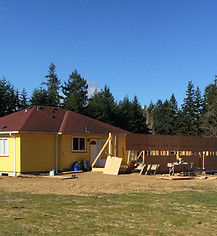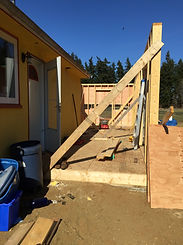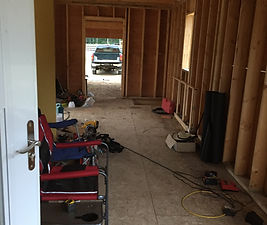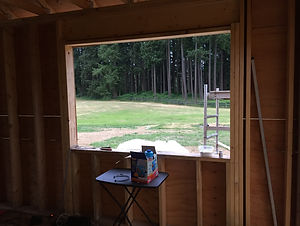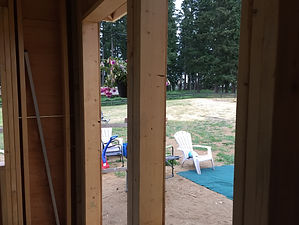Restorations and Renovations
The Addition
We knew when we bought our sweet little 1941 cottage that we would need a little extra space added on at some point. Once we started talking to an architect we decided just to get the addition drawn up with the foundation plans rather than digging and pouring an additional foundation down the road.
We needed a laundry room, and I wanted an attached garage. I've always like the look of a 'breezeway' so we decided to go for that. As we talked through the plans, we realized that if we connected the new breezeway to the kitchen door, then we would actually have a little more space than we had anticipated. So now our little breezeway area will have a small sitting room off the kitchen, the laundry, a small 2 piece bathroom and a small mud room area.
Once we moved out of the trailer and into the house, Jim began working on the addition. That was just before Christmas. We are almost at the end of May and the roof just went on the addition. It's been a long job, squeezing the building in between work and the rest of life, but it's coming along really well. We've had some great friends come and help at different stages which we've really appreciated. So here are a few pics of the process and progress!
